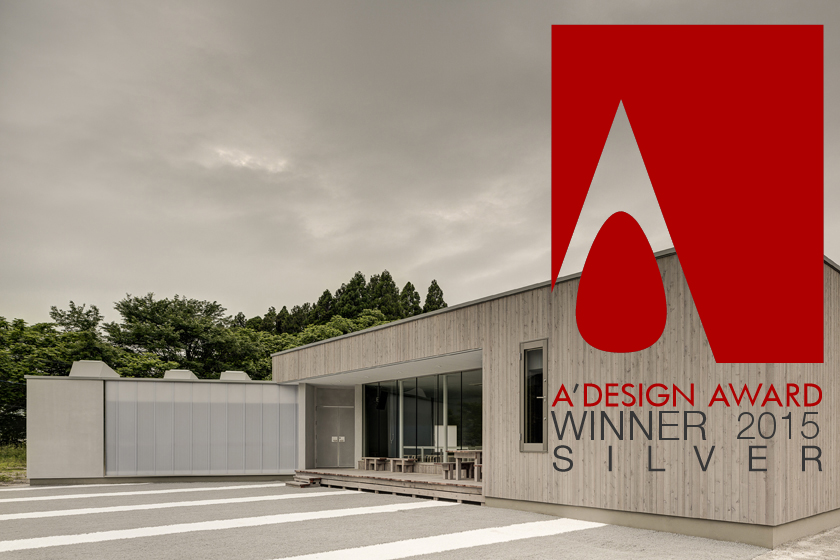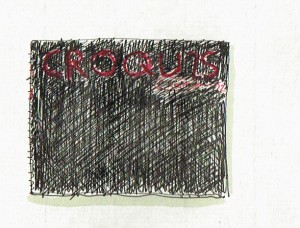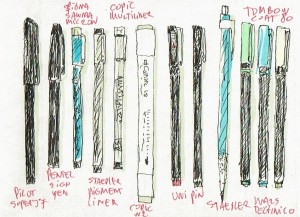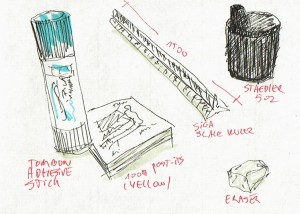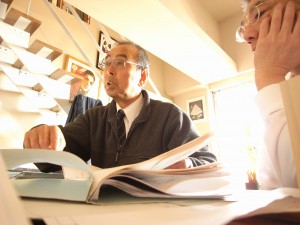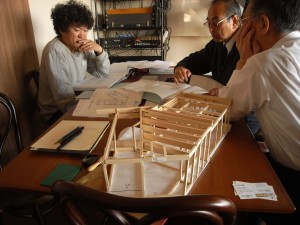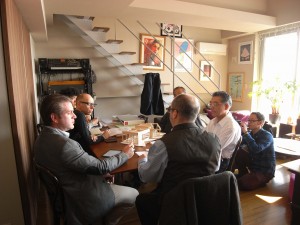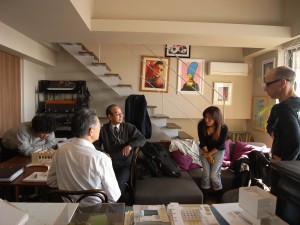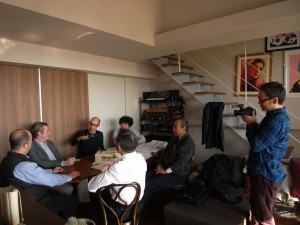In 2001, Martin van der Linden developed a new architectural methodology while working as an assistant researcher at Tokyo’s Waseda Univeristy. Martin believed that architecture should be a catalyst for change in innovative environments, and his methodology – called WORKVITAMINS – was based on this idea. But designing innovative and inspirational spaces from the inside out is not an easy task: descriptors such as poet, artist and great lover must be earned by the one being described, and the title of innovative workspace is no different. Therefore, Martin crafted a closed-loop system with four distinct steps:
Initiate: setting the tone and direction for the project using a Shared Workplace Vision,
Analyse: Understanding the specific place-related needs of the organisation. Finding the gaps between an organisation’s ideal conditions and its current situation,
Change: Testing creative ideas to address the issues discovered during the analysis,
Implement: the realisation of steps 1 through 3 and the design and construction of a truly innovative workplace.
Architecture is space created for human activity. The role of an architect designing a workspace is to provide the users with a variety of spatial choices that will accommodate their changing work needs. Architecture that starts with WorkVitamins encourages authentic experiences at work.
